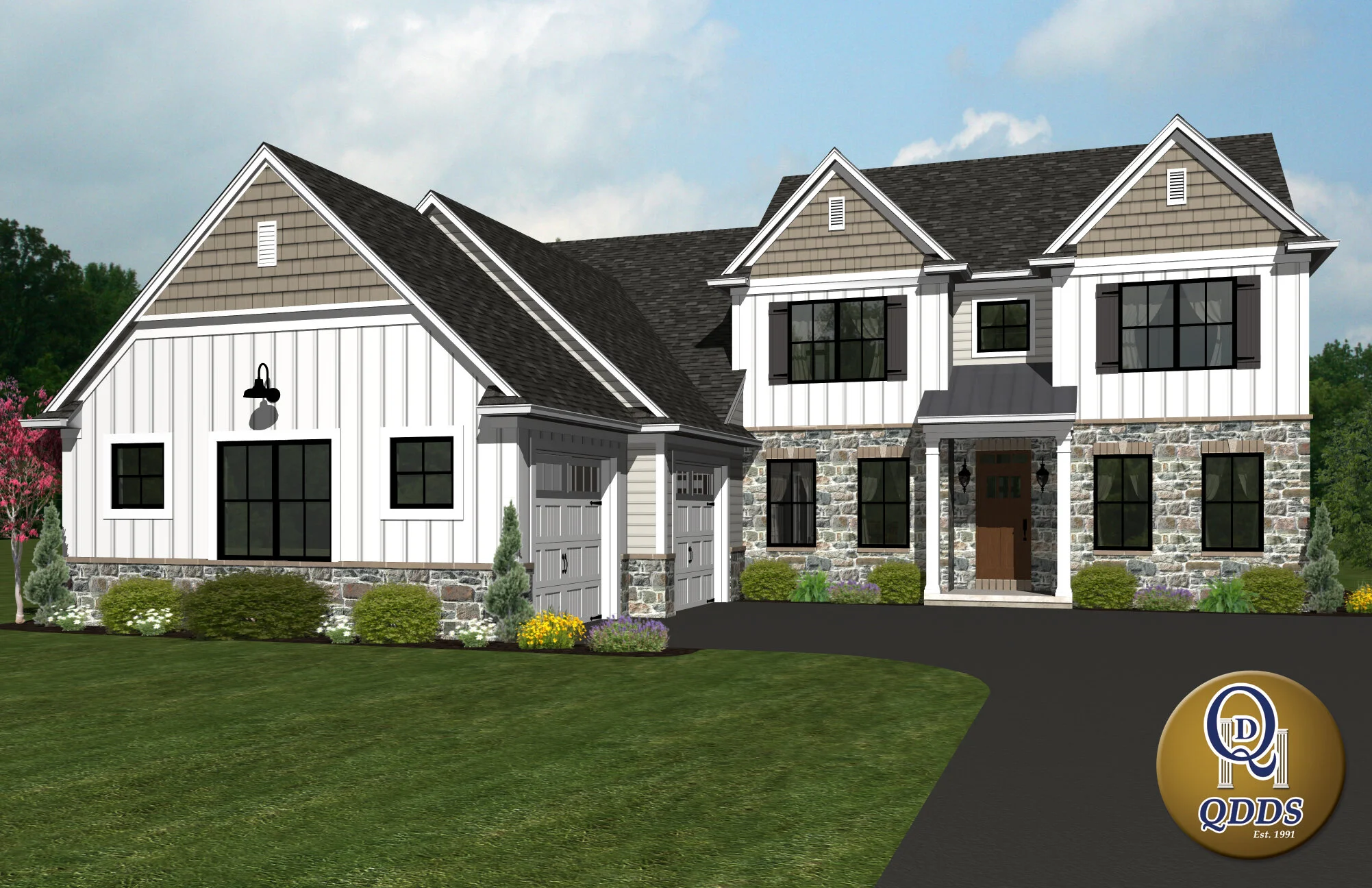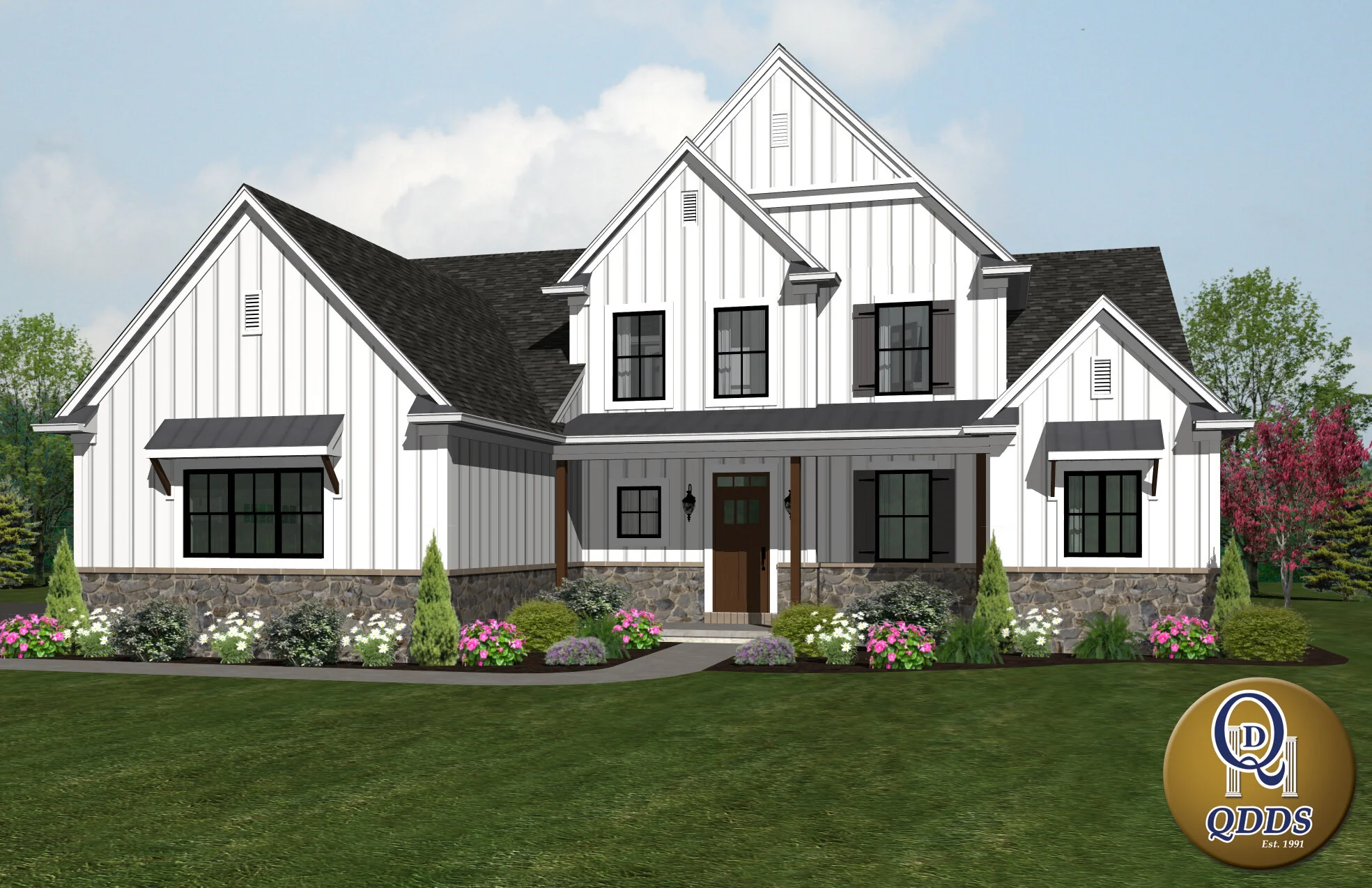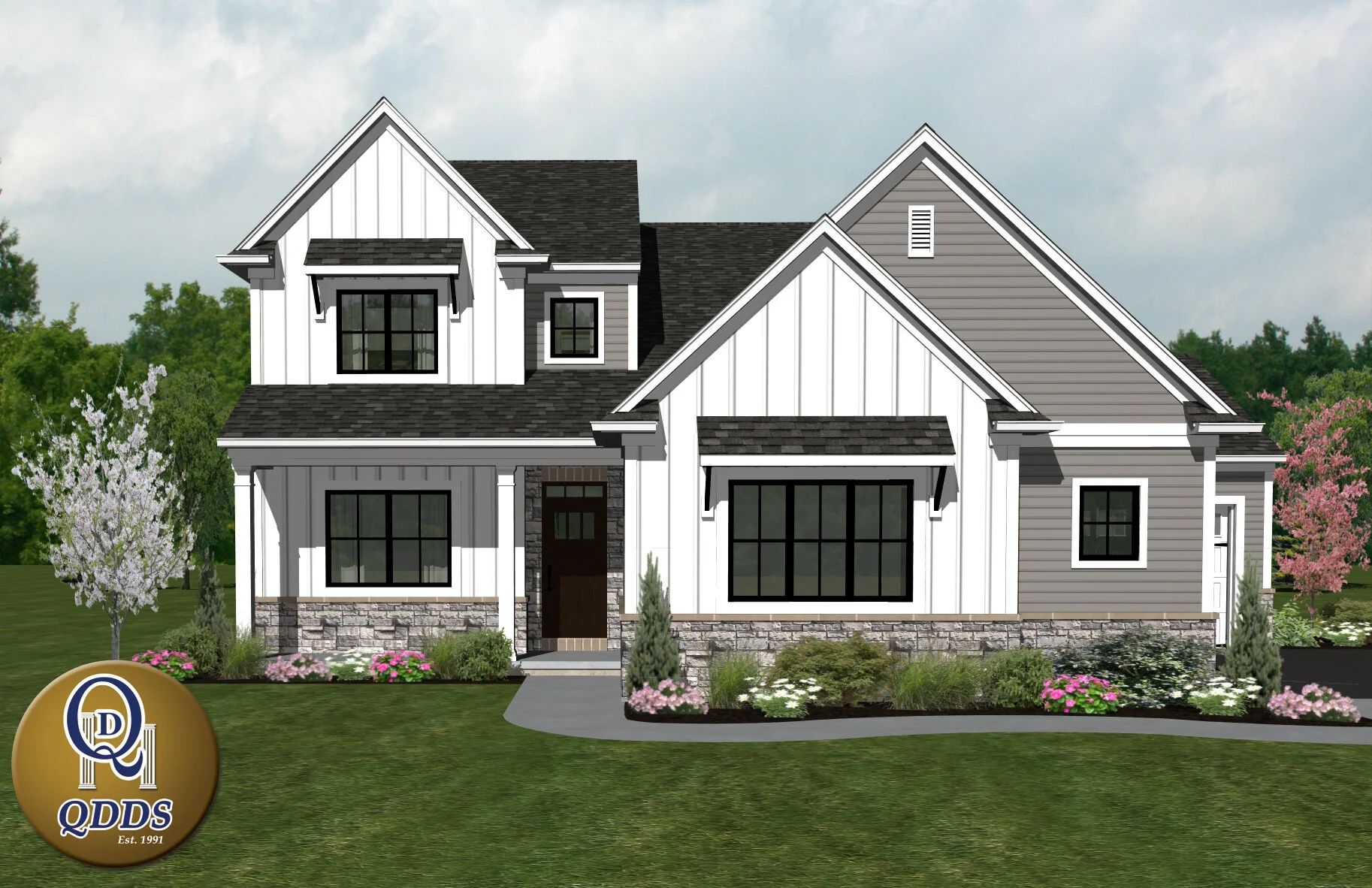FLOOR PLANS
Why You Will Love
Farmbrooke Meadows.
Luxury Custom Single-Family Homes with 9 Distinct Floor Plans Ranging from 1,800 to over 3,600 square feet with 3, 4 and 5 bedrooms.
Home buyers can personalize their home with many options including covered porch, outdoor deck and finished lower level to provide additional living space. In addition, first floor owner’s bedroom suites are available on most floor plans, spacious home sites, flex space available on most floor plans, 2 car garage with storage bay or 3 car garage available on all floor plans. So many options to choose from!
-
![]()
Bristol.
The “Bristol” is a custom built rancher with 1,884 finished square feet and modern farmhouse elevations that has a lot to offer all on 1 floor. Enter through the foyer into the wide open great room and dining area with 9’ ceilings and flow right into the statement of the “Bristol”, which is the grand kitchen centered by a large island boasting granite countertops. Stock up on the groceries here with this true “walk-in” pantry. The owner’s suite is separate from bedrooms 2 & 3 and offers a large walk-in closet and double bowl vanity. Need extra space, consider adding the optional flex space, covered patio, finished basement or 3rd bay garage.
-
Fairhope.
The “Fairhope” floor plan gives way to 4 bedrooms, 2-1/2 bathrooms, and a flex space all packed into 2,670 square feet. Modern meets traditional in this two-story from the interior side-load three-car garage to the traditional foyer and separate dining room. This floor plan offers a first-floor owner’s suite preventing the need to ever downsize. If five bedrooms are needed, this floor plan has the capability to provide an additional fifth bedroom with its own full bath.
-
Garrison.
The “Garrison” floor plan is a favorite of the builder Phil Carpenter, and was selected to be the first model home at Farmbrooke Meadows. This 4 bedroom 3-1/2 bathroom, 3,136 square foot two-story offers a little bit of everything. An exquisite home from top to bottom, the exterior features sharp gables, a full front porch, stone to sill, board and batton accent siding, and a side-load three-car garage. The home offers a first-floor owner’s suite with a stand-alone tub, walk-in shower and a generous closet. The second floor offers a loft area that could be used for a reading corner, play area, etc. The kitchen proposes a substantial walk-in pantry and a grand island that overlooks the great room with an open feel.
-
![]()
Hudson.
The “Hudson” is a custom-built modern farmhouse floor plan starting at 2,186 finished square feet and is 3 bedrooms 2-1/2 bathrooms with the option of adding a fourth bedroom. The sharp gables, side-load three-car garage, stone and accent siding give this home the curb appeal that comes with much larger homes. Entering the home through the foyer, you'll quickly notice that this isn't a typical two-story as the steps to the second floor are reversed with a landing. The Hudson offers plenty of cabinet space in the kitchen and includes a standard island, granite countertops, and nine-foot ceilings throughout the first floor. The owner's suite offers a full bathroom with a double bowl vanity and walk-in shower. Make this home your own by adding a finished basement, covered patio, or a fourth bedroom.
-
Kirkwood.
The “Kirkwood” floor plan is the starting point for the Farmbrooke Meadows community, but don't be fooled this floor plan still has lots to offer. With a three-car side-load garage, nine-foot first-floor ceilings, stone, and board and batton exterior, there's nothing "standard" about the Kirkwood. The first floor provides an open floor plan with a large kitchen island, great room, and flex space while the second floor gives way to the three bedrooms and laundry. All this packed in 2,082 finished square feet makes the Kirkwood a great place to start.
-
![]()
Camden.
The “Camden” boasts distinctive lines and gables in a modern farmhouse elevation. Offering 4 bedrooms and 3-1/2 bathrooms in over 2,893 finished square feet…it feels like the perfect size. This floor plan has it all from the great room fit for entertaining to the separate dining room and home office…nothing is left out. The second floor offers both an owners and teen suite. The owners suite has a separate walk-in shower and stand alone soaking tub with a superior owners closet. 9’ ceilings on the 1st floor, 3 car side load garage and lots of stone…there isn’t much left to add.
-
Madison.
The “Madison” is the executive rancher at Farmbrooke Meadows with three bedrooms and two bathrooms offering over 2,200 square feet of finished living space. It boasts an open floor plan with great flow featuring 9’ ceilings. The Owners Suite offers a huge bathroom with a stand alone soaking tub, separate shower and a large walk-in closet. Enjoy a large island in the kitchen with seating for four, as well as a walk-in butler’s pantry. The separate “flex space” would make a great in home office or study! The side load oversized 2 car garage with extra storage bay allows you room for “the toys”. The Madison affords you the ability to downsize to 1 level without sacrificing the space and amenities that you are accustom to!
-
![]()
Decorah.
At just under 2,500 square feet the “Decorah” floor plan is our mid-sized two-story. With a traditional two-story flow, the first floor provides an open kitchen flowing into a large great room. A separate flex space offers the ability to have a first-floor office, formal dining room, or kid's playroom. The second floor of the Decorah features four bedrooms with large, walk-in laundry room. The owner's suite boasts a walk-in shower and separate stand-alone tub as well as a generously sized walk-in closet. The exterior of the Decorah exudes expectations with a fully covered front porch, stone veneer, and board and batton accent siding. Topping off the Decorah is the standard nine-foot ceilings and three-car side-load garage.
-
![]()
Oakley.
The “Oakley” floor plan is our largest two-story floor plan with 5 bedrooms, 4-1/2 bathrooms, and over 3,600 finished square feet. The Oakley comes standard with a three-car side-load garage, an additional garage storage area, first-floor study, flex space, and a separate dining room. As you enter the foyer from the front door, there will be a flex space and study to your right, with a separate dining area to your left. The openness of the large kitchen and great room is sure to make a statement. The second-floor owner's suite features a stand-alone tub, separate shower, double vanity, and seventeen-foot-long walk-in closet leaving nothing left for the imagination. Bedrooms 3 and 4 come standard with their own separate bathrooms so this plan has plenty of amenities and space for the whole family.
-
![]()
Grace.
The “Grace” floor plan is a grand 3,350 square foot 4 bedroom 3 - ½ bathroom two story home. The exterior displays a generous amount of stone as well as board and batten accent siding. The “Grace” offers an included over-sized 3 bay garage. The first floor offers an “Owner’s Suite” boasting a generous bedroom, a full bath, large shower and free standing soaking tub that is bathed in natural light from the large double window. The kitchen with an over sized island opens to the spacious great room with adjacent eating area. The second floor offers 3 additional bedrooms 2 of which are separated by a “Jack and Jill” bath with a double bowl vanity. The 3rd upstairs bedroom boasts its own full bath and large walk in closet. A home truly designed with every thought in mind.










